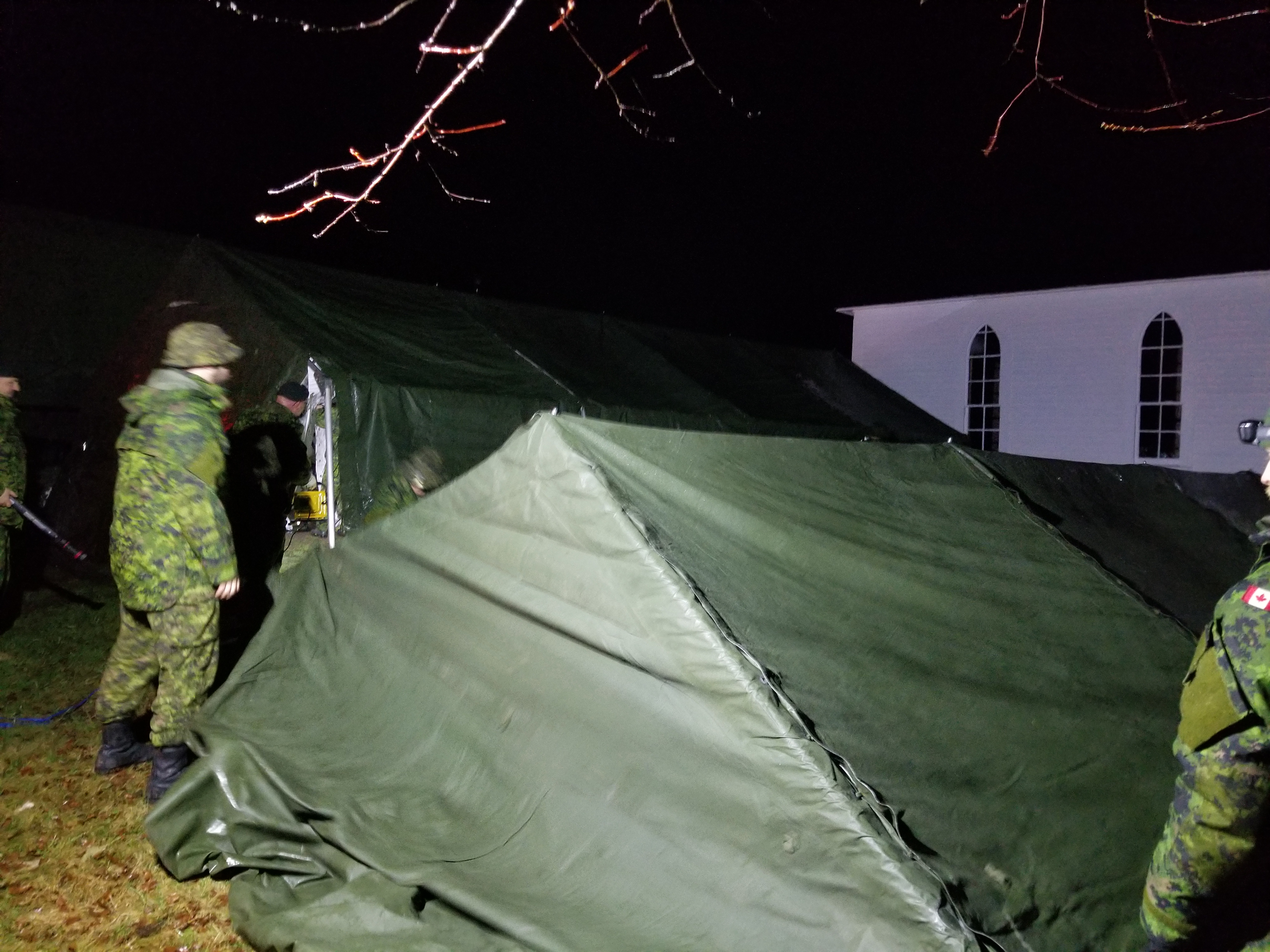The Vision
Developing The Infrastructure of Camp Cassidy
VISIT US
volunteer
Phase One
- Restoration and renovation of existing church building
- Hiking Trail design
- Hiking Trail construction
COMPLETED
Phase Two
- Sanitation
- Central access road
- Utilities and services
- Tree management
- Site preparation
Phase Three
- Waterfront facilities development
- Recreational amenities development
Phase Four
- Construction of a “Gathering Place”
- 8 Individual Cabins

Our Goal
The vision for Camp Cassidy is to provide a family-focused wellness and recreational facility. Family oriented living quarters and a central gathering place building with meeting/seminar rooms and associated services are envisioned.
Camp Cassidy will focus on creating wellness opportunities for military personnel with challenges such as operational stress injuries, hyper-vigilance, anxiety, alienation, depression, conflict management, low self-esteem and transitional issues by developing and operating the infrastructure and programs at the Property that can assist them through therapy and recreational activities. The operation of a variety of wellness/therapy programs conducted at the Gathering Place may be “contracted out” to experts such as the Veterans Transition Program on a space rental basis. The Gathering Place and the living quarters will also be used for contemplative retreats and as a training facility for wellness facilitators.
Additional facilities may be added as needed, and several phases will be implemented for the development of the project.
Phase One
Restoration and Renovation of Existing Church Building.
The one room church building on the property, first constructed in 1883, has been restored and re-purposed for use as a non-denominational facility for meetings and therapy/wellness sessions, as well as for Camp administrative purposes.
Hiking Trail Design
The design of a 3 km looped hiking trail through the property by a professional trail designer. The trail affords full access to all features of the property and provides Camp users with a family oriented or individual recreational opportunity.
Hiking Trail Construction
Upon completion of the trail network construction, the Camp will open for use by military families and first responders.
Phase 2: Infrastructure Development
- Sanitation
- Central access road
- Utilities and services
- Tree management
- Site preparation
Help Us Grow Camp Cassidy
Phase Three
Waterfront Facilities Development
Recreational Amenities Development
All facilities and recreational activities will be designed and conducted consistent with the “Guiding Principle” of a “light footprint” on the Property. This Principle emphasizes sustainability and avoids or minimizes adverse environmental impact to the site, its wildlife and the area as a whole, while providing a rewarding experience for those families who visit the Camp.
All of the facilities and the programs will be designed to achieve the vision of Camp Cassidy.
- Swimming and boating (non-motorized)
- Art therapy
- Trail running
- Fishing
- Archery
- Outdoor education-interpretation
- Bird watching and wildlife identification
- Berry picking
- Wildlife and stream habitat studies
- Horseback riding
- Healing Gardens
- Fire pit
- Outdoor amphitheater
- Picnic sites
- Outdoor camping/tenting sites
- Sports field
- Swing set
- Climbing wall
- Horseshoe pit
- Zip line
- Apple orchard
Phase Four
Construction of a “Gathering Place”
building at the centre of the Camp. A welcome facility and meeting/ seminar/ therapy rooms (with a small dining room and kitchen servery), offices and quarters for staff will be housed in this structure.
8 individual cabins
will be established adjacent to the Gathering Place giving families and individuals privacy while linked within a common area. A parking area will be provided, with walking trails from the cabins to the rest of the Property.

